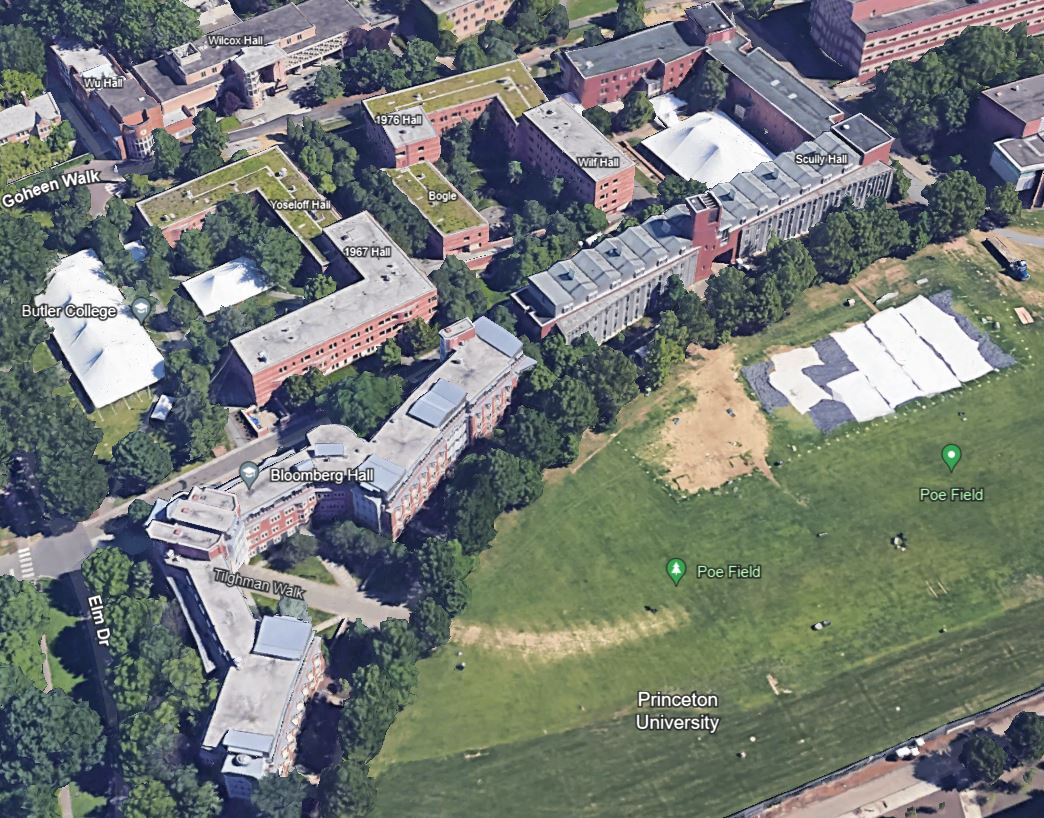
Aerial view of Butler College - exclude Wilcox Hall and the Reunions tents
Butler Residential College was dedicated in 1982 and named after Lee D. Butler, Class of 1922; civic leader and donor. In September 2009, Butler became a four-year residential college. At that time, Wu Hall (renovated in 2009) was incorporated into Butler; Wu contains the dining hall and community room for the College.
The firm of Machado and Silvetti (Ronaldo Machado and Jorge Silvetti) was hired to create a Master Plan (1993-96) for the south end of Princeton’s campus. The plan included a field in the shape of an oval surrounded by buildings echoing the curve of the field. In their siting and shape, Bloomberg and Scully Halls are built in a crescent around the oval with the Icahn Lab completing the curve. Tilghman Walk (named after Shirley Tilghman, University President from 2001 to 2013) runs between the dorms, lab, and the field. As students and alumni are aware, the oval is known as Poe Field (Poe moved earlier from its previous location) which also includes Pardee Field; both are used for recreation and intramural sports. On the campus maps erected throughout the University in 2023, this area is called the “Ellipse Neighborhood.”
The first residential hall to be built was Scully in 1998 by the same firm that created the Master Plan. In 2004, Bloomberg Hall was completed. Originally an upper-class dorm, it became part of Butler Residential College in 2005. The five dorms, which make up the Butler complex, were completed in 2007.
Although the Butler Residential College halls, including Wu, were built at different times, they form a cohesive group. Each one is primarily brick, though the patterns, sizes and colors are varied. In addition, they are of similar height and benefit from complementary landscaping (Michael Van Valkenburgh Associates for the Butler complex and Quennell Rothschild & Partners for Scully and Bloomberg Halls.)

Scully Hall

Bloomberg Hall

Butler Complex
Butler Dorms

No more New New Quad
In September 2009, five dorms, designed by Henry Nichols Cobb, were completed; the last buildings in the four-year Butler Residential College. (Henry N. Cobb was a member of the firm Pei, Cobb, Freed and Partners who also designed Friend Center in the Engineering complex.) They replaced the “New New Quad,” demolished in 2007, which was composed of Lourie-Love, 1922, 1940, 1941 and 1942 Halls. A carving in one of the sidewalks commemorates those dorms. The existing complex, commonly referred to as Butler, is made up of Yoseloff, 1967, Bogle, 1976 and Wilf Halls.

Waves

Limestone bands
In Mr. Cobb’s 2020 obituary, the New York Times said that the “dormitory complex replicates the intimacy of the campus’s gothic dormitories but in modernist form.” The buildings are elongated red brick with horizontal bands of limestone trim. The brick is several gradations of red and the limestone bands are varying lengths and widths. (Some of the buildings have facades where the ribbons of limestone are continuous.) Throughout the complex, there are curvilinear bays which are described as “waves.” These bays allow for additional square footage in length without altering the room widths and entries from the halls. The windows are also of varying sizes and the corner windows have no mullions.

Windows without mullions

Various sized windows
The windows are also of varying sizes and the corner windows have no mullions.


Moving along the North-South walkway, you pass by 1967 Hall. If you look inside the dorm, you see vibrant murals in the lobby and on the staircase down to the community spaces. They were painted by Odili Donald Odita just prior to building’s opening. As Odita said during his November 1, 2023 lecture at Princeton, each viewer “will respond differently” to the murals’ colors.
Integral to the complex is the landscape design done by Michael Van Valkenburgh Associates. It complements the spaces between the buildings, along the walkways and the interior spaces.


Butler College Memorial Court is the largest space which you enter either by descending a staircase on the Scully-Bloomberg side or at ground level through an arch in one of the buildings. The Memorial Court contains an amphitheater of over-sized grey brick with stone caps ending in a patio of bluestone from the former buildings’ courtyard and filled with outdoor furniture. You can view the Court from a walkway running the length of the complex. Note that the curve of the amphitheater echoes the curves of the “waves.”

Interior courtyard
There are two small hidden, secluded outdoor spaces. One is accessed by a staircase leading to an area filled with rocks, trees, and plants. The other can be entered below-grade from one of the dorms.
Kim D. Howie *78 (Text and Photos)
Sources:
• “Princeton Modern” Dale Cotton, Princeton University Office of Communications, 2010
• “Princeton University and Neighboring Institutions” Second Edition Robert Spencer Barnett, Princeton Architectural Press, 2015
• Princeton University web site

