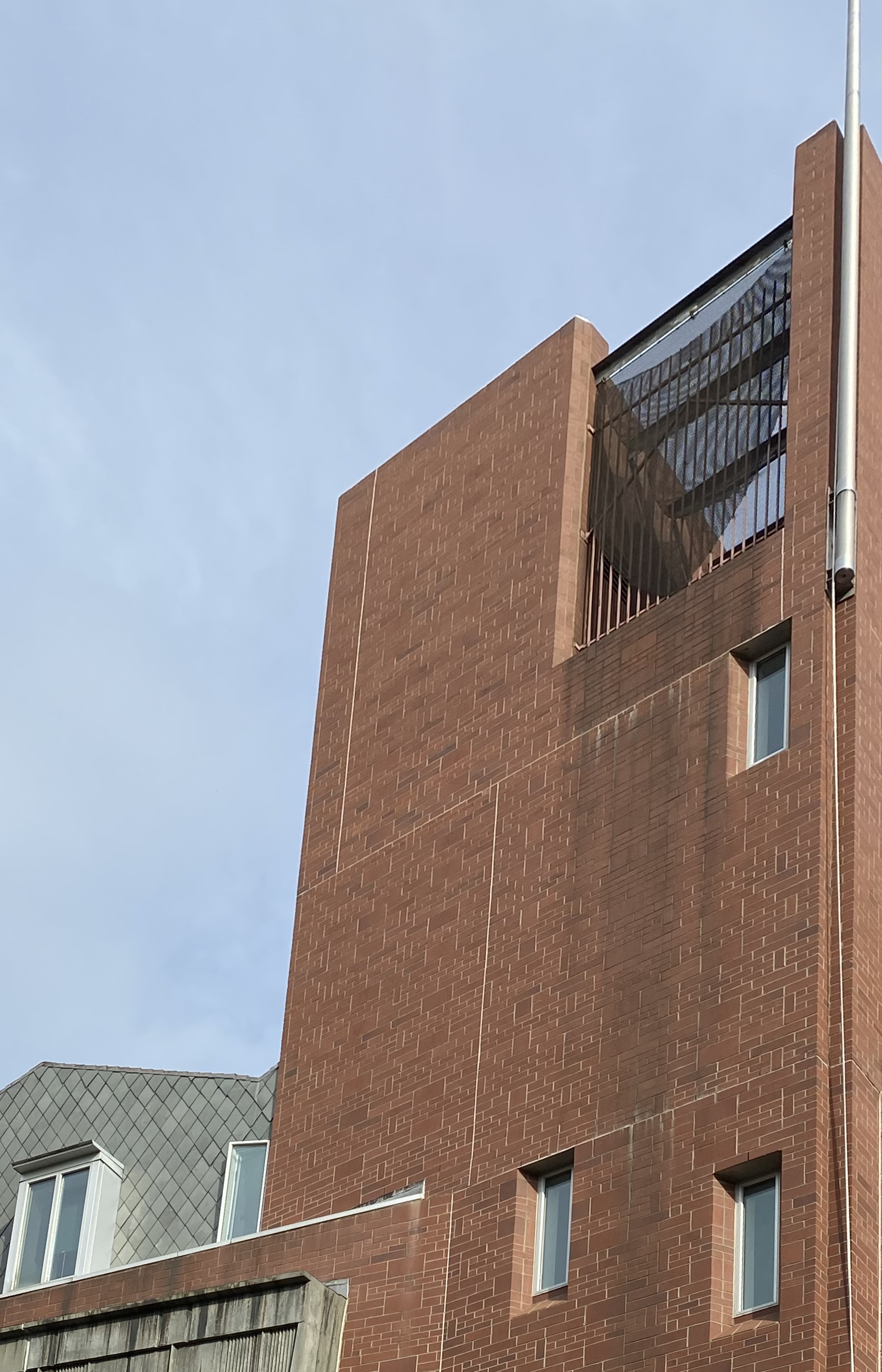
Scully tower
Scully Hall was designed by the firm of Machado and Silvetti and completed in 1998. The building has three wings, which surround a courtyard on the main campus side and curve around Poe Field on the other side. It was named for Vincent and Celia Scully who were parents of John Scully, ’66, the principal donor for the residential hall.

Scully courtyard

Brick on north side of Scully Hall
Scully’s two main facades are different in look and material. The façade on the main campus side is solid brick with regularly spaced inset windows. The brick is in a multi-sized pattern. Two wings in the same brick pattern wrap around a courtyard with a low wall finishing off the quad. Facing into the courtyard are three glass common rooms on two floors, furnished with a table and chairs. Some of the University’s Collegiate Gothic dorms have an entry on only one side (e.g. Blair, Campbell and Joline) while others have them on both sides like Little Hall. Most of the doors into Scully are inside the building’s three arches and at the western end.

Roof

Both fascades
The facade facing Poe Field is made up of pre-cast concrete panels. Unlike the flat curtain wall on the other side of the building, there is a pleated wall with vertically striated panels and windows set into the pleat. The top floor and roof on both facades are the same consisting of diamond-shaped slate tiles and lantern skylights.

Tower from Poe Field

Tower at night
The most distinctive feature of Scully Hall is the tower adjacent to the main arch. Both the tower and arch are brick in the same pattern as the campus facade. It is referential to other University towers such as Holder and Cleveland (Graduate College).
Kim D. Howie *78 (Text and Photos)
Sources:
• “Princeton Modern” Dale Cotton, Princeton University Office of Communications, 2010
• “Princeton University and Neighboring Institutions” Second Edition Robert Spencer Barnett, Princeton Architectural Press, 2015
• Princeton University web site

