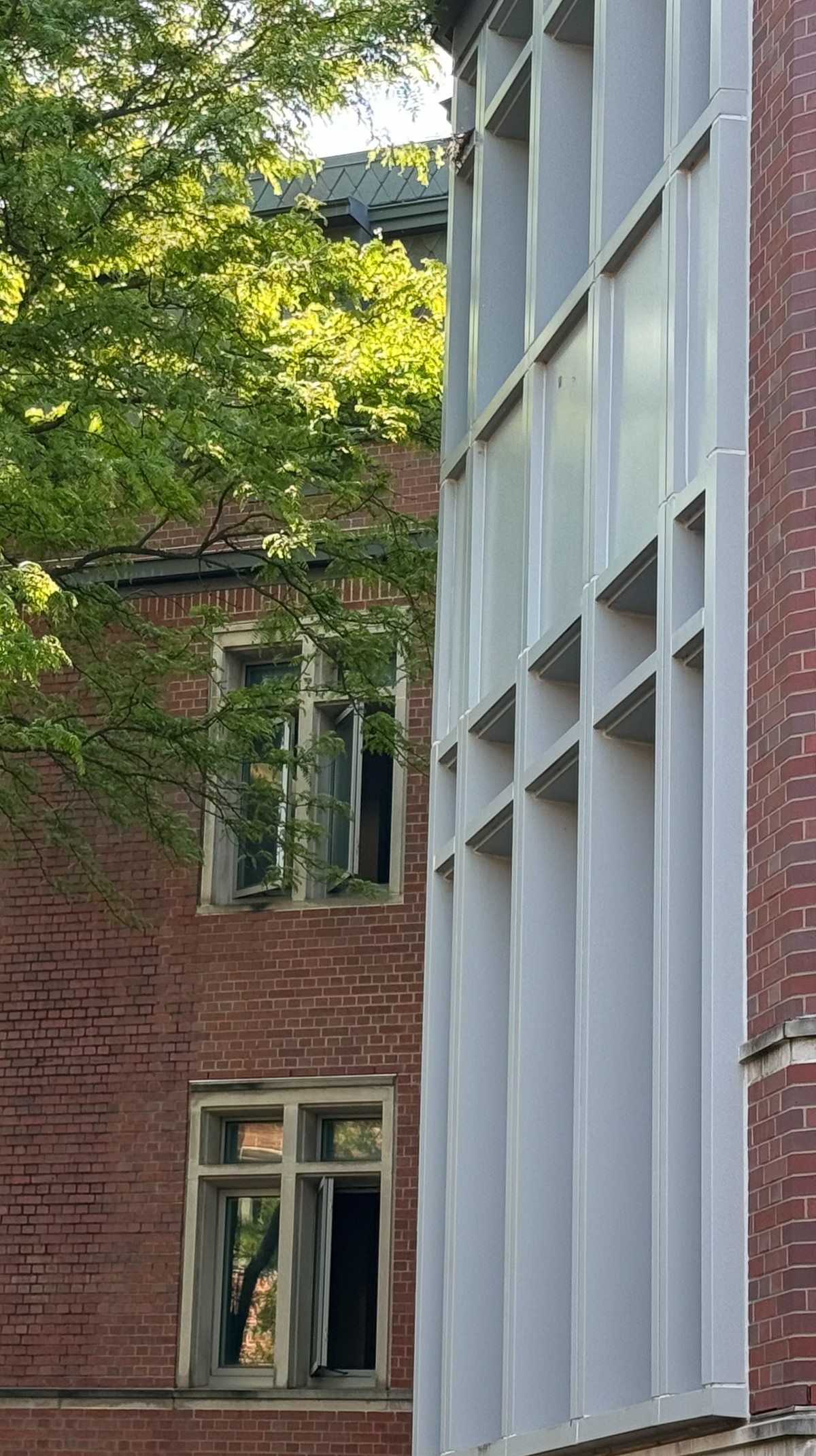
Bloomberg Arch from Poe Field
Bloomberg Hall was originally an upper-class dorm until it became part of Butler Residential College in 2005. Designed by Michael Dennis and completed in 2004, it was funded by a gift from Michael Bloomberg and family and named after Emma Bloomberg, ‘01. Like its neighbor Scully, Bloomberg reflects the curve of Poe Field. In the middle of Bloomberg on the Poe Field side is a major arch in the tallest section of the Hall, and minor arch with two wings of unequal length pivoting off the main arch to form a courtyard.

A variety...

...of fascade materials
Unlike Scully or Butler, there are variations throughout each facade; no wall looks exactly like the others in design and material. The top floor and roof are composed of grey slate tiles; complementary to the roof of Scully. The first floor of most of the facades are grey slate panels with the remaining floors in brick. In addition, there are metal screens used on multiple facades including above the main arch, in the courtyard and on both the eastern and western ends of the building. The community rooms are double height with a lounge in one and conference table in the other with an adjoining kitchen.

A variety...

...of fascade materials
The major unifying design element used throughout the exterior is a deep inset window made up of a smaller window on top and larger on the bottom. Most of the windows are limestone but some are metal.

Ceiling of the arch

Arch details
The P-rade route changed in 1991 moving down Elm Drive onto Poe Field. The addition of the Bloomberg main arch is a spectacular finish as the Senior Class bursts through and each class does their salute at the Reviewing Stand. As the marchers walk through the arch, they can look up to see the Sol Lewitt drawing on the ceiling entitled “Whirls and Twirls,” also from 2004. (Poe Field was closed in June 2023 temporarily changing the route.)
Kim D. Howie *78 (Text and Photos)
Sources:
• “Princeton Modern” Dale Cotton, Princeton University Office of Communications, 2010
• “Princeton University and Neighboring Institutions” Second Edition Robert Spencer Barnett, Princeton Architectural Press, 2015
• Princeton University web site

