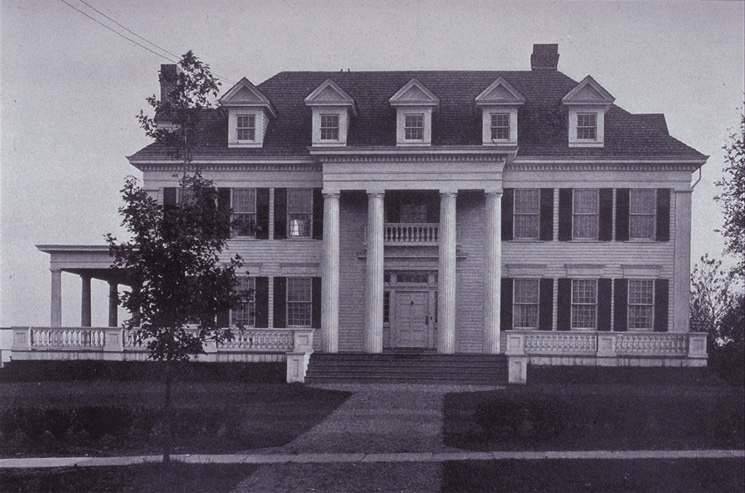Charter Club
Charter Club first occupies the Incubator

Princeton University. Property of the Trustees of Princeton University.
Source: Bric-a-Brac, 1895, p.194
Charter Club circa 1905

Princeton University. Property of the Trustees of Princeton University.
Source: Bric-a-Brac, 1905, p.205
By 1903, however, the club was seeking more commodious lodgings and David Adler, Class of 1905, drew up plans for a new, Georgian Revival clubhouse. Charter purchased a lot on the south side of Prospect Avenue, across from University Field, to house the new structure.
Although Adler would later go on to considerable renown as an architect, Charter Club was his first work and in the words of one architectural historian, it betrays "the hand of a beginner hesitant to stray far from the handbooks."
Charter Club early design rendering, circa 1904

Princeton University. Property of the Trustees of Princeton University.
Source: Bric-a-Brac, 1904, p.214
An early drawing of the clubhouse closely resembles the finished product, with some small exceptions such as the use of three dormer windows instead of the five in the finished building. In the context of Prospect Avenue's architectural development, the plan for Charter illustrates the transition to more formal buildings that began around the turn of the century.
Charter Club circa 1910

Princeton University. Property of the Trustees of Princeton University.
Source: Princeton University Archives, Mudd Library, Grounds & Buildings, Box 26
As built, Adler's Charter was a rigidly symmetrical Georgian Revival design. The entrance portico was supported by four Doric columns; these columns partially masked a small balcony on the second story. Meanwhile, a strong dental molding crowded the tops of the second-floor windows, while the row of five identical dormers gave the structure a top-heavy appearance.
Charter Club circa 1910

Princeton University. Property of the Trustees of Princeton University.
Source: Princeton University Archives, Mudd Library, Grounds & Buildings, Box 26
A covered porch extended to the east, also supported by Doric columns. As a cost-saving measure, the entire structure was built of wood.
Charter Club rendering circa 1914

Princeton University. Property of the Trustees of Princeton University.
Source: Bric-a-Brac, 1914, p.220
In 1905, Charter purchased the lot adjacent to its clubhouse and, in 1913, resolved to erect a new structure. The old clubhouse was moved away and while construction was in progress, Charter returned to the Incubator. The new building, first seen in a rendering for the Class of 1914 Bric, was designed by a Charter alumnus named Arthur Ingersoll Meigs, Class of 1903, who was a partner in the prominent firm of Mellor and Meigs. His design, Meigs reported to the club alumni, would combine the Georgian and Colonial styles, but because of the choice of stone would blend in well with the Collegiate Gothic of the campus.
Curator's Note: The Adler-designed clubhouse was moved to 33 Cleveland Lane. The renovated structure is shown here
Charter Club circa 1916

Princeton University. Property of the Trustees of Princeton University.
Source: Bric-a-Brac, 1916, p.234
Meigs's design for Charter resembled the manor houses of Philadelphia's Main Line, then popular, and the style translated well for the Princeton eating club. The symmetrical facade improves on Adler's earlier design in several ways: the larger scale gave the building better proportions, while the handsome entrance courtyard and a central pediment with the large Palladian window over the front door provide relief. The finished structure differed from the rendering in at least two important details. A string course was added to separate the first and second floors, and quoins were added to the entrance pavilion.
Charter Club circa 1915

Princeton University. Property of the Trustees of Princeton University.
Source: Bric-a-Brac, 1915, p.224
As the last of the Georgian Revival clubs built on Prospect Avenue, Charter closed the book on the building rivalry of the early 1900s. In terms of scale and elegance, Charter certainly belongs in the same league as Cottage, Colonial, and Cap & Gown. But Charter also helped make the transition to the more modest club structures that followed. In particular, the use of stone (already pioneered by Cannon Club in 1910) suggested the influence of academic models on Charter. The later clubs would all follow suit.
Charter Club interior circa 1930

Princeton University. Property of the Trustees of Princeton University.
Source: Princeton University Archives, Mudd Library, Grounds & Buildings, Box 26
Charter Club interior circa 1930

Princeton University. Property of the Trustees of Princeton University.
Source: Princeton University Archives, Mudd Library, Grounds & Buildings, Box 26
Charter Club interior circa 1930

Princeton University. Property of the Trustees of Princeton University.
Source: Princeton University Archives, Mudd Library, Grounds & Buildings, Box 26
Charter Club interior circa 1930

Princeton University. Property of the Trustees of Princeton University.
Source: Princeton University Archives, Mudd Library, Grounds & Buildings, Box 26
Charter Club interior circa 1930

Princeton University. Property of the Trustees of Princeton University.
Source: Princeton University Archives, Mudd Library, Grounds & Buildings, Box 26
Charter Club interior circa 1930

Princeton University. Property of the Trustees of Princeton University.
Source: Princeton University Archives, Mudd Library, Grounds & Buildings, Box 26


Founded in 1901, Charter Club first occupied the Incubator on Olden Street, recently vacated by Campus Club.