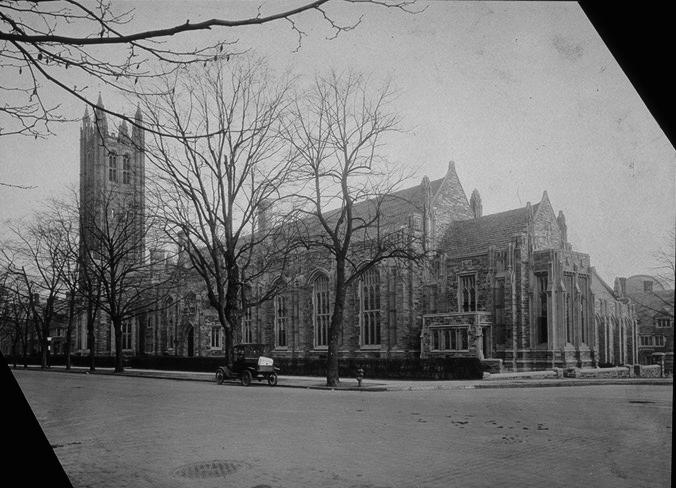1917: Madison Hall (Commons)
View from northwest (photo 1938)

Princeton University. Property of the Trustees of Princeton University.
Source: Princeton University Archives, Mudd Library, Grounds & Buildings, MP 50
Interior, dining hall

Princeton University. Property of the Trustees of Princeton University.
Source: Princeton University Archives, Mudd Library, Grounds & Buildings, MP 50
Interior, dining hall (photo 1951)

Princeton University. Property of the Trustees of Princeton University.
Source: Princeton University Archives, Mudd Library, Grounds & Buildings, MP 50
Interior, commons (Madison), view looking west

Other license.
Source: Robert J. Clark
View from northwest (photo late 1910's or 1920's)

Princeton University. Property of the Trustees of Princeton University.
Source: Princeton University Archives, Mudd Library, Grounds & Buildings, MP 50


Madison Hall is the collective designation for the freshmen and sophomore dining halls erected in 1916 at the corner of Nassau Street and University Place and named for James Madison 1771. Five great Gothic dining halls are grouped around a central kitchen -- Upper and Lower Cloister (next to the cloister that forms the west side of Holder Court), Upper and Sub Eagle (named for the carvings at the ends of the ceiling beams) on University Place, and Madison Hall on Nassau Street. Designed by Day and Klauder, this imposing group of buildings was the gift of Mrs. Russell Sage, the Classes of 1916, 1917, and 1918, and others. They occupy the site of a hotel called University Hall, which, after eight unprofitable years, was given over to the College in 1883 for use as a dormitory and later as the University dining halls.
Source: Leitch p. 310 ff
More information on Madison Hall
Madison Hall in Evolution of the Campus