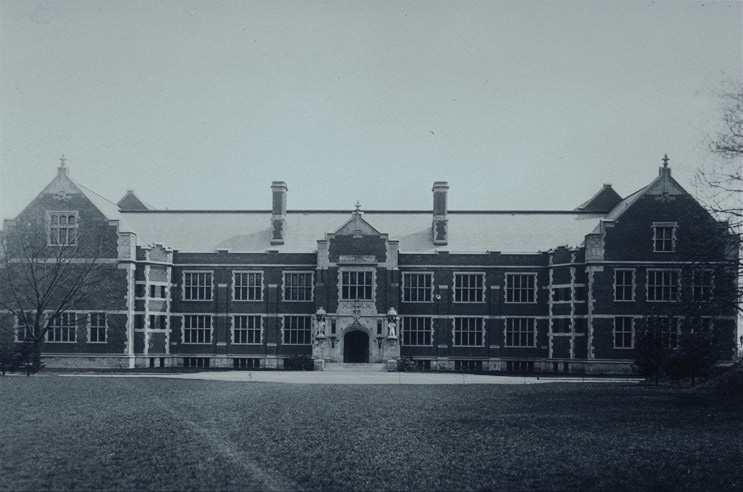Palmer Physical Laboratory (photo early 20th century)

Princeton University. Property of the Trustees of Princeton University.
Source: Princeton University Archives, Mudd Library, Grounds & Buildings, SP 6

Princeton University. Property of the Trustees of Princeton University.
Source: Princeton University Archives, Mudd Library, Grounds & Buildings, SP 6
Donated by Stephen S. Palmer, a member of the Board of Trustees, the new Palmer Physical Laboratory was located on the eastern side of the campus just south of 1879 Hall. This site was in keeping with Ralph Adams Cram's new master plan for the campus, which called for academic structures to be built east of Nassau Hall. Hardenbergh designed an H-shaped Collegiate Gothic building, built of brick with limestone trim, after the fashion of 1879 Hall, built just three years before.
Palmer Physical Laboratory was not intended to be an architectural showpiece. Instead, as Dean Howard McLenahan wrote, "the first aim...of the donor, architect, and department has been to get a workshop, a building every feature of which had to meet the test of utility." To that end, the new structure had its own internal telephone system; gas, water, air, vacuum, and electricity supplied to each lab; two refrigerated rooms; and large faculty offices.
For its time, Palmer was a very large building, with its three floors containing 85,000 square feet. The north face measured 250 feet long, the east and west wings 160 feet. Statues of Benjamin Franklin and Joseph Henry were mounted on either side of the entrance.